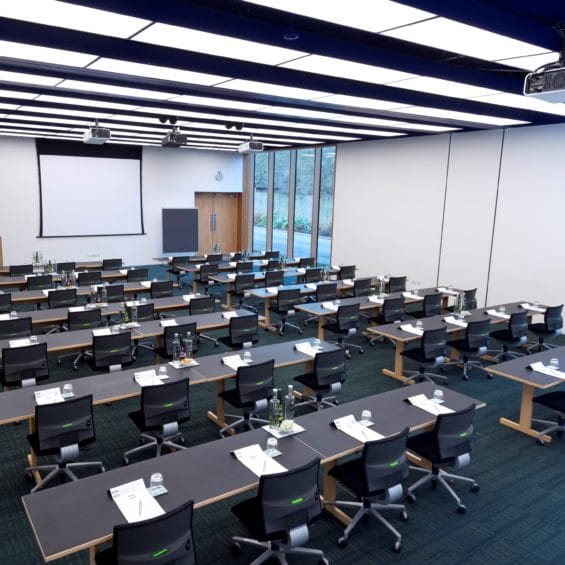Boardroom Cabaret Classroom Theatre U-shape
Situated in the Study Centre, this suite consists of Study Centre 10 and Study Centre 11. The room is spacious and light with high ceilings and floor to ceiling windows.
Equipment
1 x data projector providing single and dual projection
1 x floor power box per 3m²
Apple® AirPlay
Dimensions
182m²
16.5m length x 11.0m width x 3.8m height

